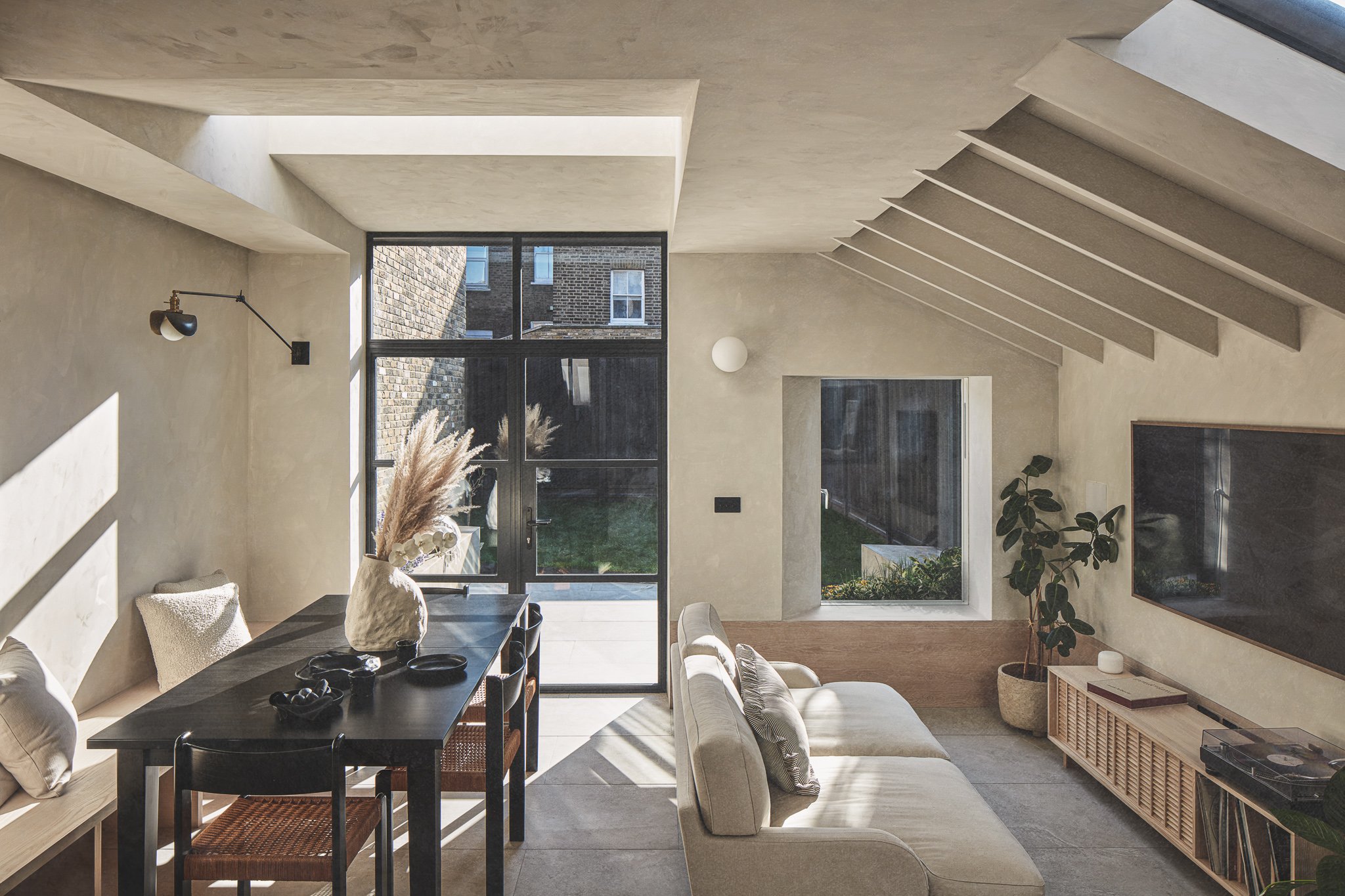AWARD-WINNING ARCHITECTURAL DESIGNS
Bespoke renovations to enhance your life
Rees Architects delivers premium, lifestyle-tailored home renovations for lasting comfort, health, and enduring value.
AS FEATURED IN
Crafting Tomorrow’s Architectural Heritage
Rees Architects crafts enduring spaces where heritage architecture meets sustainable innovation. With over 10 years’ expertise in high-end residential renovations, we specialise in deep retrofits and bespoke transformations of London’s period properties.
Our approach enhances energy performance, preserves original character, and integrates modern living standards through premium materials like reclaimed timber and low-carbon concrete.
We partner with discerning homeowners to deliver tailored solutions that balance aesthetic rigour with environmental stewardship – reducing thermal leakage significantly while maintaining listed building compliance.
From Islington townhouses to Essex country homes, our projects are designed to improve with age, combining craftsmanship with cutting-edge retrofit methodologies. For heritage properties requiring thoughtful modernisation, we offer strategic consultations to explore your project’s potential.
Deep retrofit
Our Deep Retrofit transforms heritage properties into high-performance, sustainable homes without compromising historical integrity.
Specialising in period homes across London, we address thermal inefficiency, damp, and outdated systems through meticulous upgrades: enhancing airtightness, installing mechanical ventilation with heat recovery (MVHR), and integrating low-carbon materials like lime plaster or reclaimed oak.
Our methods reduce energy costs significantly while safeguarding original features, combining advanced building physics with traditional craftsmanship. From eliminating thermal bridging in Victorian walls to achieving EPC compliance in listed homes, we future-proof historic properties without compromising character.
Loft Conversions
A Rees Architects loft conversion reimagines dormant attic spaces as elevated, purposeful extensions of your home – adding value and functionality without altering its external proportions..
Going beyond simply adding rooms, our approach, exemplified by projects like Leytonstone Loft, focuses on thoughtful, integrated design that maximises every inch of space. We resolve structural complexities while delivering bespoke storage solutions and sustainable materials, creating energy-efficient, light-filled spaces that enhance daily living.
The result? Conversions that feel inherently connected to your home’s character – whether a workspace, guest suite, or multi-generational living area.
Home Extensions
A Rees Architects Home Extension is a strategic reimagining of your living space, going beyond mere expansion to create truly integrated and enhanced environments.
More than simply adding square footage, we focus on design that resolves common extension failings – like disjointed layouts and poor natural light – delivering cohesive spaces that seamlessly connect with your home and garden. For homeowners seeking extensions of exceptional quality and considered design, Rees Architects offers unparalleled expertise.
As demonstrated in projects like Aldersbrook, our award-winning approach masterfully balances aesthetic refinement with practical functionality, optimising light, flow, and every detail to create extensions that demonstrably elevate your home and lifestyle.

“One of the core reasons why we chose Rees was down to the common aesthetic of their previous projects, which aligned with our taste. They were able to easily distil our requirements into a design that didn’t fundamentally change as we went through the project, which is testament to the strength of the underlying design principles.”
— EAST DULWICH HOMEOWNERS, FABRIC MAGAZINE
Do you have a project idea or something similar in mind?
We’d love to hear about it.











