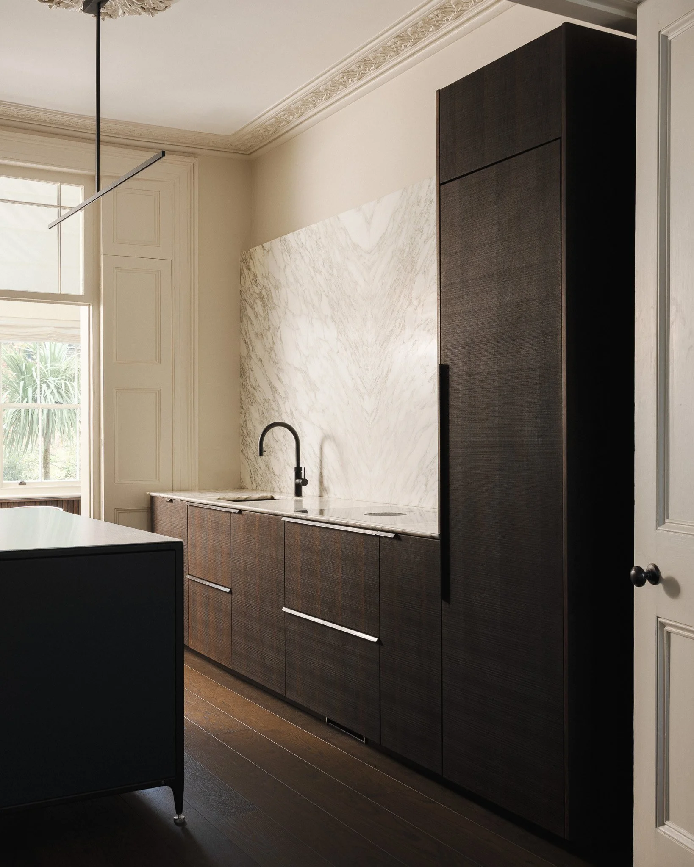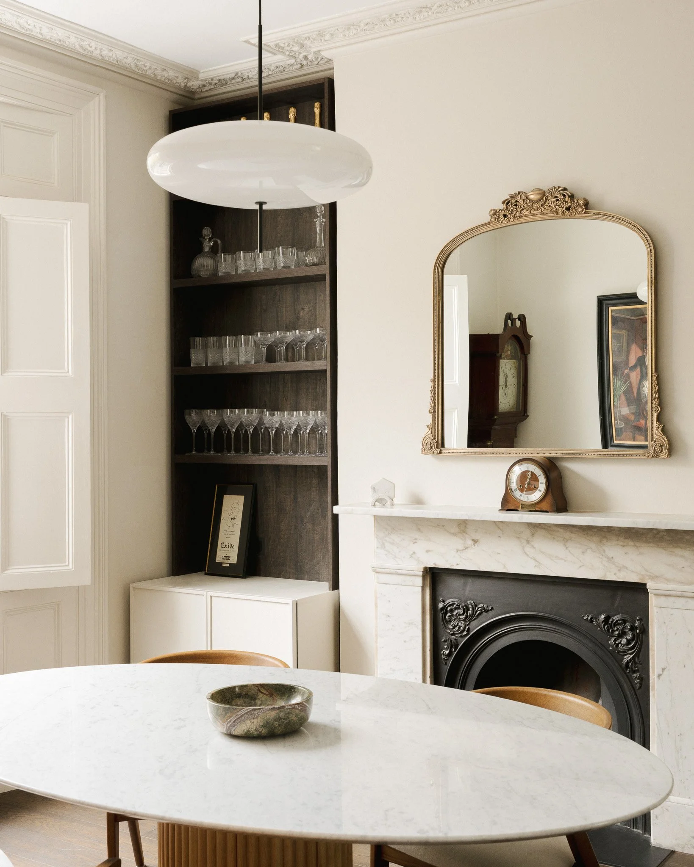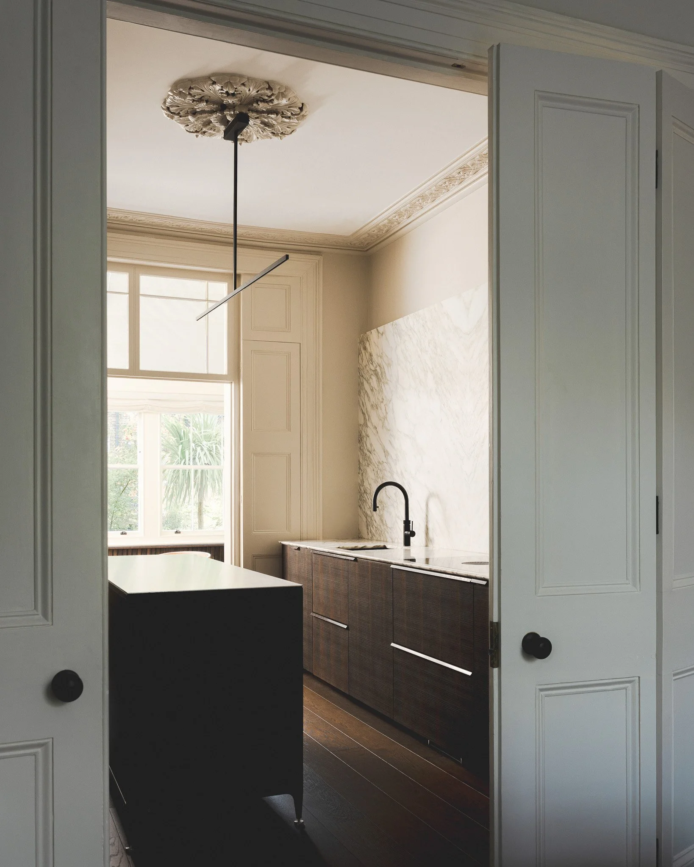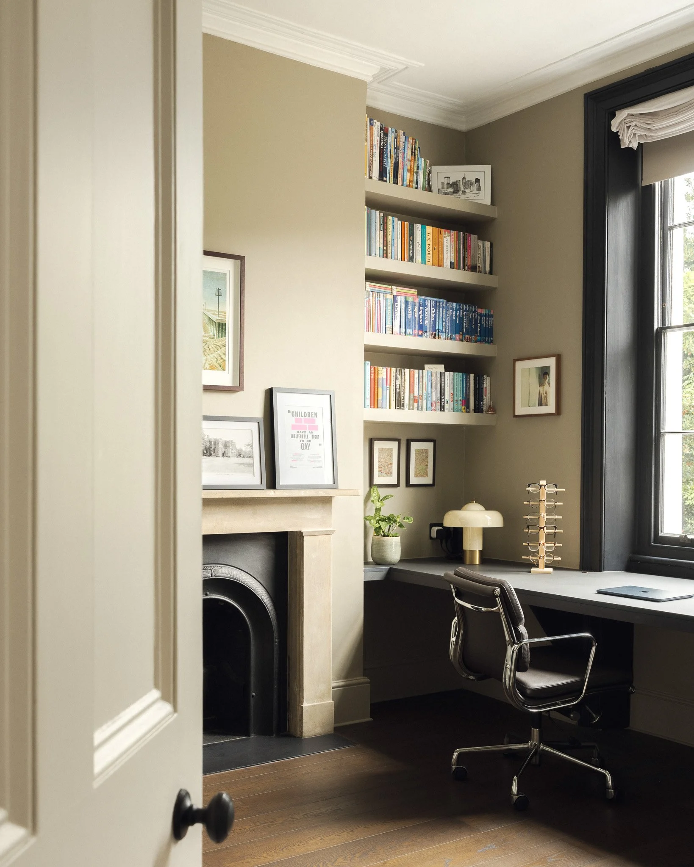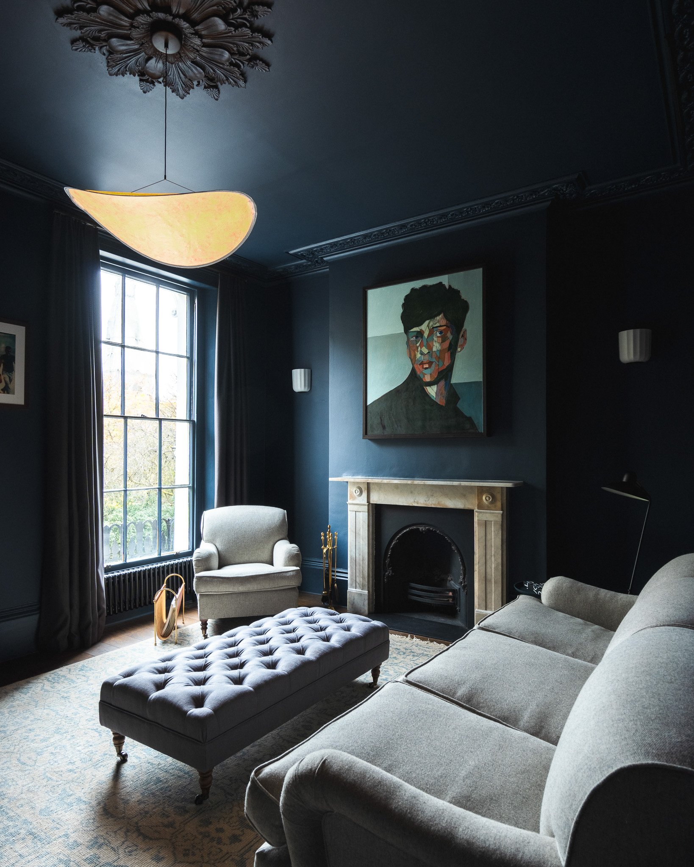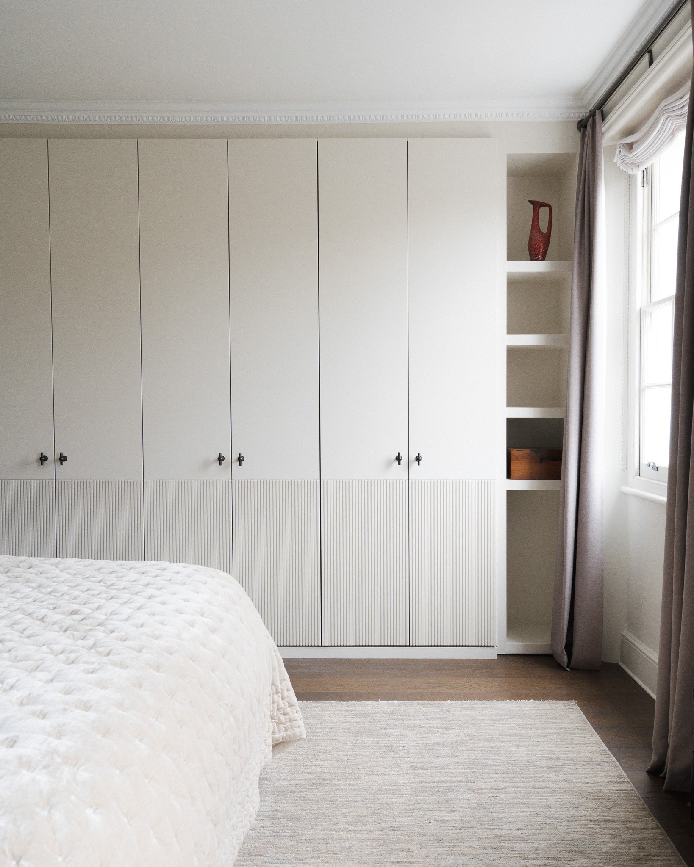BARNSBURY TOWNHOUSE
Our deep retro-fit of a Grade II Listed Georgian townhouse in Islington transformed this period property into a contemporary home, balancing historic preservation with modern living through thoughtful restoration of original features and strategic spatial reconfiguration.
This Grade II Listed Georgian Townhouse, set in the historic Thornhill Square, which together with the adjacent Thornhill Crescent forms part of the wider ensemble of the Barnsbury Estate of Islington.
The clients, a couple who owned the property but had not occupied it for some time, approached Rees Architects with the intention of upgrading the existing fabric and interiors to facilitate a move from countryside to city living. Part of the brief sought a flexible layout that could accommodate their parents’ regular visits and stays, allowing them to take ownership of a designated part of the house for optimum comfort and mobility.
Despite its age, the house was in predominantly livable shape having had a light refurbishment in the 80s. However, a series of unsympathetic additions were made over time, such as addition of wardrobes flanking the original fireplaces, and bathrooms that were redone cheaply. Rees’s first task was to unpick this series of unfavourable alterations with a view to reverting to the original character of the house.
A deep retrofit was carried out as a starting point with a scope that includes upgrades to damp proofing, plumbing, electrical layouts, stripping back the buildings to its bare essentials. The former utility in the basement was damp-proofed, with existing staircase cleaned up and the balustrade refurbished. All existing skirtings, architraves, and floorboards were retained and improved. Further ancillary space was also maximised under the existing stair, with a new joinery unit added to house boiler tank, water softener, and laundry space as utility.
With the house stripped back, the existing organisation of a kitchen and dining room at basement level, two generous reception rooms at ground floor, and bedrooms at first floor provided a strong base on which to build a contemporary living proposal.
At basement level the conversion of the former kitchen into a bedroom and more private lounge study area has a direct relationship to the rear garden. The utility housed formerly under the vaults is now replaced with an ensuite bath and shower room, giving visitors privacy and autonomy from the rest of the house.
Owing to the building’s listed status, planning challenges were encountered in meeting the client’s desire to reposition the kitchen at ground floor level in lieu of one of the front rooms. Given Rees’s extensive experience, a rigorous process of engagement with planners was overcome to gain the change in use approval with the kitchen taking the place of the rear front room. The existing doors between the two front rooms at ground floor was re-instated, bringing something of the historic character of the house forward. Another existing door from hallway to kitchen was also retained but kept shut to facilitate a more space efficient layout for kitchen.
From here, a series of design moves unfold driven by a desire to showcase original features such as marble fireplaces and decorative cornicing to their best form.
An island in the centre of the space takes material cues from the existing marble fireplace and surrounds. Designed with the period setting of the house in mind, it is detailed in a freestanding way resembling a standalone furniture piece. A marble worktop and high splashback mirror existing materials around the fireplace. The height of the splashback exaggerated to add a sense of grandness to the space. Joinery on either side of the fireplace is kept low so as not to detract from it.
Throughout, original features are retained and enhanced. Marble fireplaces are cleaned to remove stains, while delicate cornicing is revived with careful plasterwork. The hallway received a refresh to original moulding design that is simple and restrained, elevating the entrance and setting up the visitor for what is to come in subsequent rooms.
At first floor, one of the existing bedrooms is converted to a luxurious library with ample space for book storage. The adjacent office space features a desk built in under the window with a view to the garden square outside. A sandstone fireplace in this room dictates a warm material palette of softly painted walls. The small bathroom upstairs is converted to an indulgent showroom, with raw finishes that inspire an outdoor feel.
At second floor level the master bedroom has the bed in the centre with headboard dividing the space between it and the adjoining bathroom. Here the fireplace surround is in timber and being less ornate than those of the lower floors is painted to match the surrounding walls. The bathroom features a sink in the centre flanked by bespoke, ribbed effect wooden joinery for a textured feel. The adjoining upper floor landing area, which originally housed an undersized bathroom, now provides useful spill out space typically occupied by the client’s two dogs, and occasionally laundry.
With a wealth of experience as chartered interior designers, finishes throughout are minimal and timeless in aesthetic. The cast iron fireplaces provides inspiration for dark metal light fitting in the centre of the room. The dark timber in the kitchen complements the existing rich palette of dark timber floors running throughout. This in turn is lifted by bronze accents for handles and other fittings bringing tactility and delicacy to an otherwise robust and calm palette. Bi-folding shutters frame views from the dining area, through to the kitchen and lightweight timber frame extension to the garden beyond.
Do you have a project idea or something similar in mind?
We’d love to hear about it.





