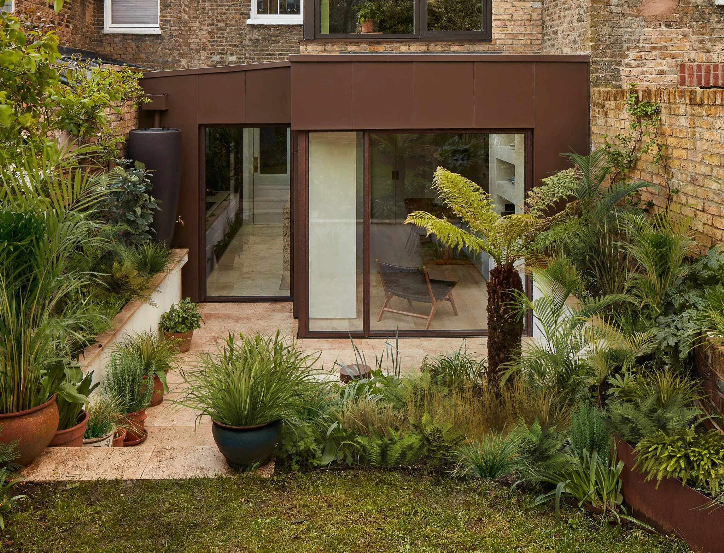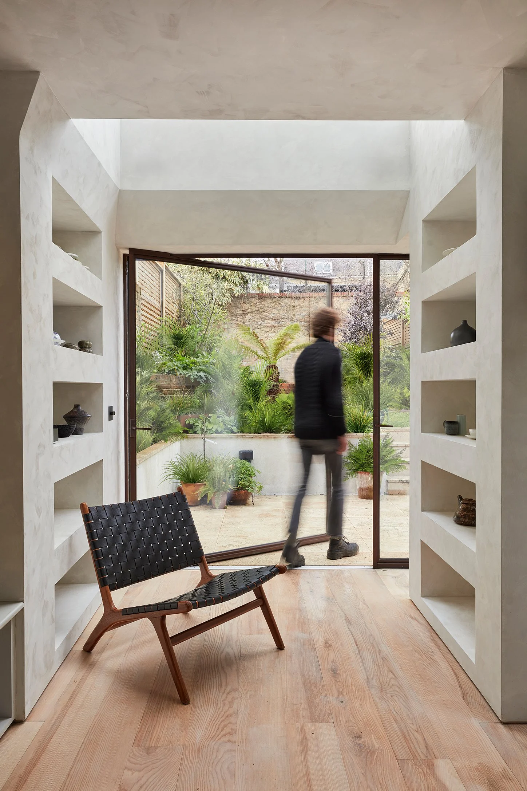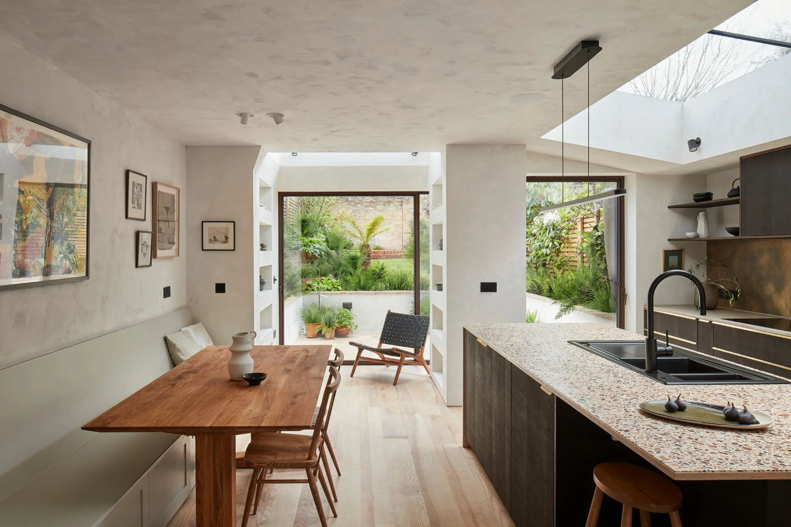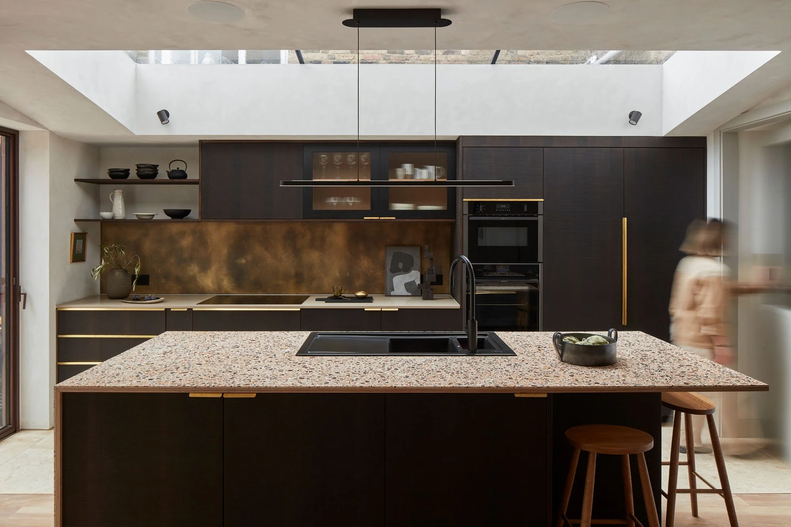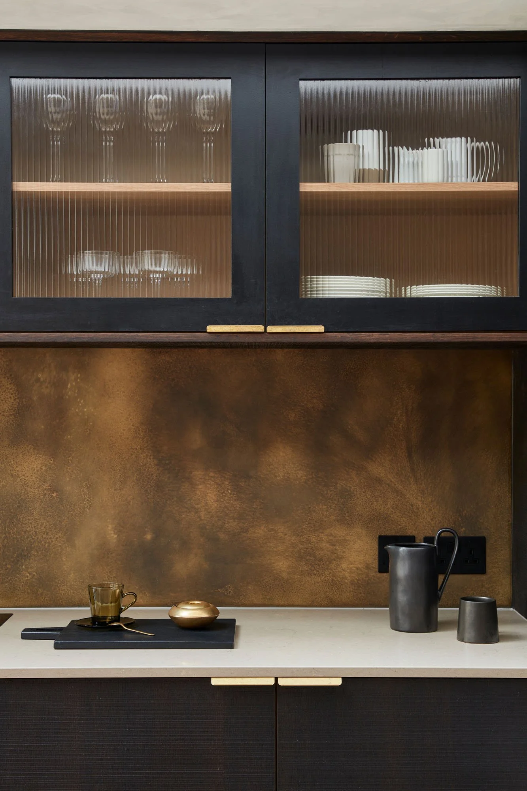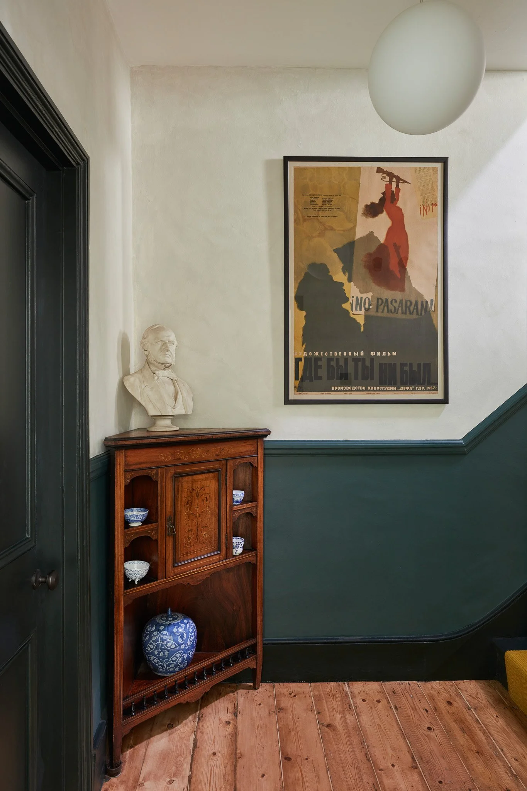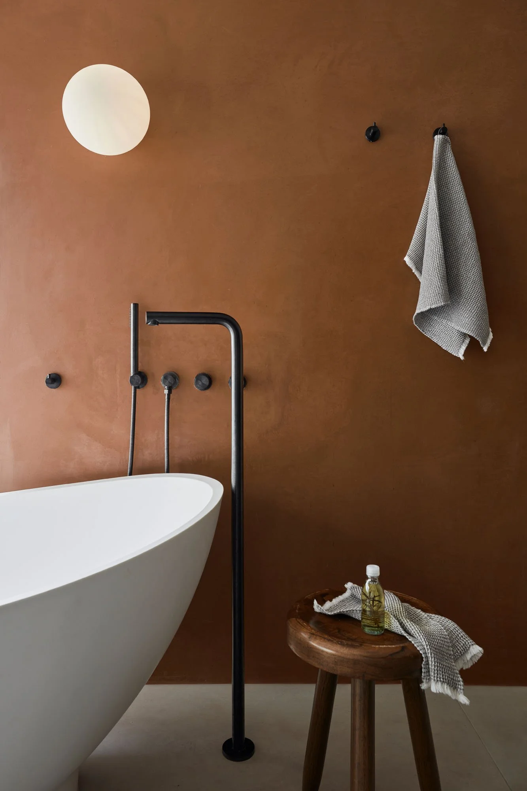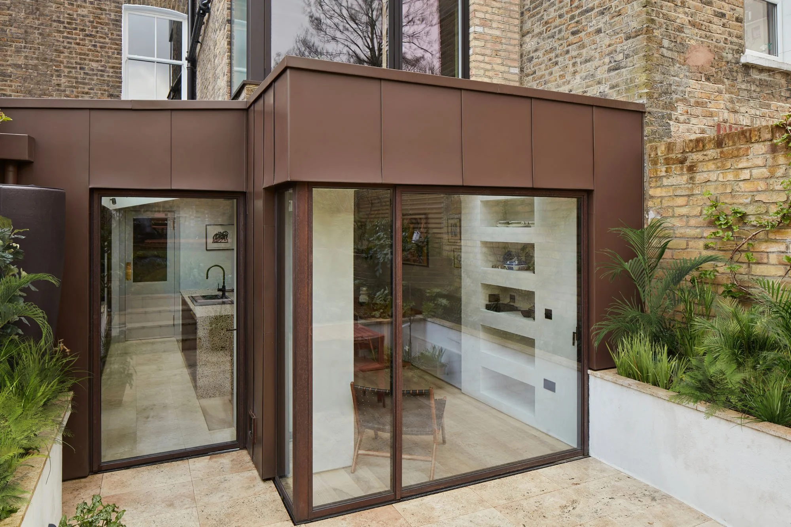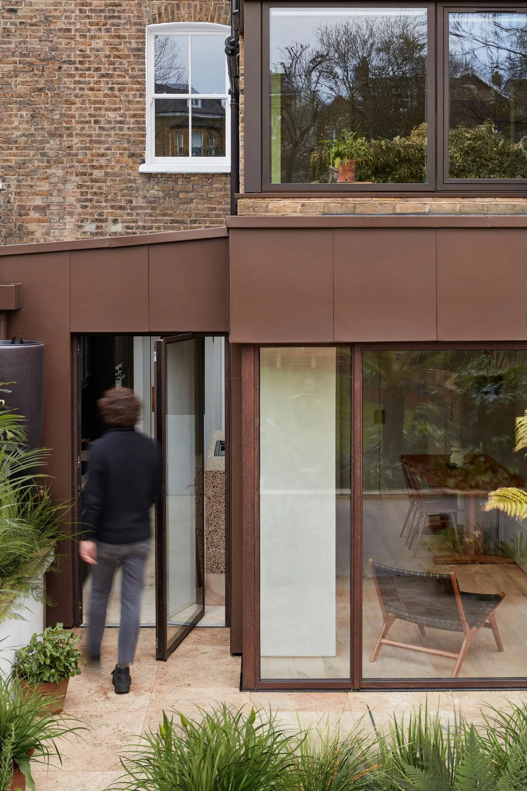GROVE RETREAT
Guided by the client’s wish to live in harmony with the garden, we reimagined this late Victorian townhouse with a central sequence framing the greenery and a design that balances period charm with sustainable, timeless materials.
Set in the quiet suburbs of East Dulwich, Grove Retreat is a three storey, late Victorian townhouse in traditional London stock brick. The home, which had been lived in by the clients for a number of years, was failing to function in the way the couple and their growing teenage family required. Despite a generosity in scale and footprint, it had attained a limiting circulation and loss of clarity to its general layout owing to alterations and additions developed incrementally over time. The most prominent of these was a laboriously long entrance corridor, with middle rooms suffering a lack of access to natural light, and storage growing increasingly limited.
Building on a history and intimate knowledge of working with existing housing of this period, Rees Architects identified fundamental, socio-cultural shifts in occupation. The layout of dwellings such as Grove House are typical of 1930s dwellings, where the emphasis has traditionally been on the living spaces. This is emblematic of a time where the family and visitors would gather in the front room, demarcating the rest of the house as private. Today, significant shifts mean that there is a stronger desire to invite people into the kitchen, where family life tends to centre more around culinary activity.
This knowledge prompted the first fundamental move of inverting the focus in the plan, such that the kitchen and dining become the fulcrum around which family life revolves. The existing entrance sequence, which involved going through living room to kitchen to dining in order to reach the garden, was impractical and rigid. The kitchen, landlocked between the utility and dining areas, was a dark space with a corridor to one side. The reconfigured sequence means that as you enter an unbroken view takes the eye out towards the garden, no longer needing to go through adjacent rooms to reach the rear.
The reconfiguration is further supported by the creation of a functional storage mass at the centre of the ground floor plan, such that all adjacent rooms can benefit from it. This space hosts the WC, cloak and utility uses. The living room, now separated to the front of the house, becomes its own quiet space facing on to the main street. The liner, direct central spine corridor terminates with kitchen, dining and study nook, reinforcing a natural sequence to the garden.
With sustainability as a key driver, the approach to materiality and finishes was sensitively attuned in response to old and new areas of the house. This goes hand in hand with a key theme in approach for Rees Architects, which they have been honing after 11 years in practice - that of a careful and measured attitude of respecting the chronology of an existing house.
Old parts of the house receive an appropriately traditional and sensitive treatment in keeping with their period. In the front living room, the intricate plasterwork of ceiling cornice and fireplace surrounds are retained and made good. Original bookshelves are retained and redecorated, while new built-in furniture is added and finished in modest tones of cream so as not to detract from this. Existing floorboards are given a new lease on life throughout, as they are sanded down, oiled and re-instated. This tailored approach allows the new additions to sit alongside, not in competition with, the more period elements, enabling them to hold their own.
Elsewhere in the new extension, the choice of finish for new areas is guided by longevity and the specification of durable materials; materials which in the architect’s eyes would mean little need in future for upkeep and therefore minimise waste. The palette is calm, and balanced so as to remain timeless. Kitchen worktops utilise a terrazzo like finish in wood chips for a more sustainable alternative. Lime plasters and lime paints are selected throughout over standard paint finish due to their breathability, and overall contribution to a better indoor environment. The floors, a sturdy solid ash, are sanded down and oiled adding a lived-in feel to the new.
Elsewhere, decisions focus on bringing a lightness and sense of expansiveness to the space. As you move from the existing rooms at the entrance towards the rear, the sensitivity in finish, combined with this focus means light increases as you go further into the plan - owing in part to addition of a rooflight above the kitchen. Large glazing areas to the extension rear elevation add to this, with addition of a study nook that takes advantage of both ample natural light and views.
This lightness and delicacy carries through at the upper level, where a previously unusable shower room is converted to a generous main family bathroom lined in a textured, terracotta coloured, tadellakt finish. Here, windows are framed in timber internally to complement these natural tones. A datum of textured glazing, selected for privacy to the sides, is extended across all windows driving a view towards the sky.
The newness of modern materials culminates in the external view of the garden elevation, where a two-storey addition clad in zinc presents as a stacked volume housing the new bathroom and study. This is finished in a warmer tone than standard cool zinc to complement the interior. Corten landscape planters line the perimeter, and a large rainwater pipe harvests water from the roof and re-distributes this throughout the garden
With clarity of organisation restored, moments of intimacy could be introduced. Taking advantage of the natural slope of the house there are steps up into the garden. This, in combination with the newly introduced study nook, creates a cosy space from which to read and to be nestled in the garden. Planted vegetation builds on this atmosphere further, directing views towards the rear where the brief looks forward to a future garden studio nestled in the landscape.
Do you have a project idea or something similar in mind?
We’d love to hear about it.


