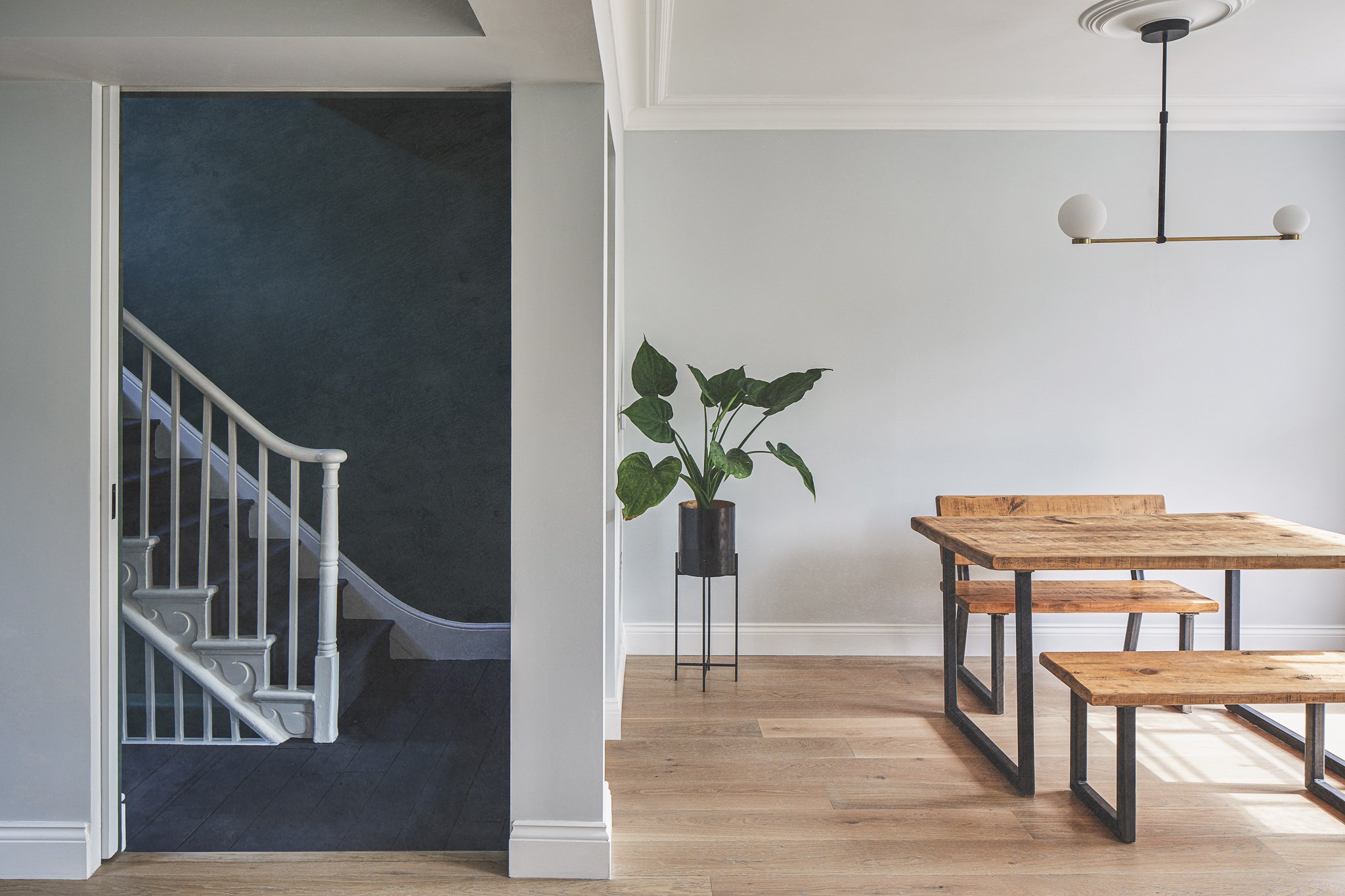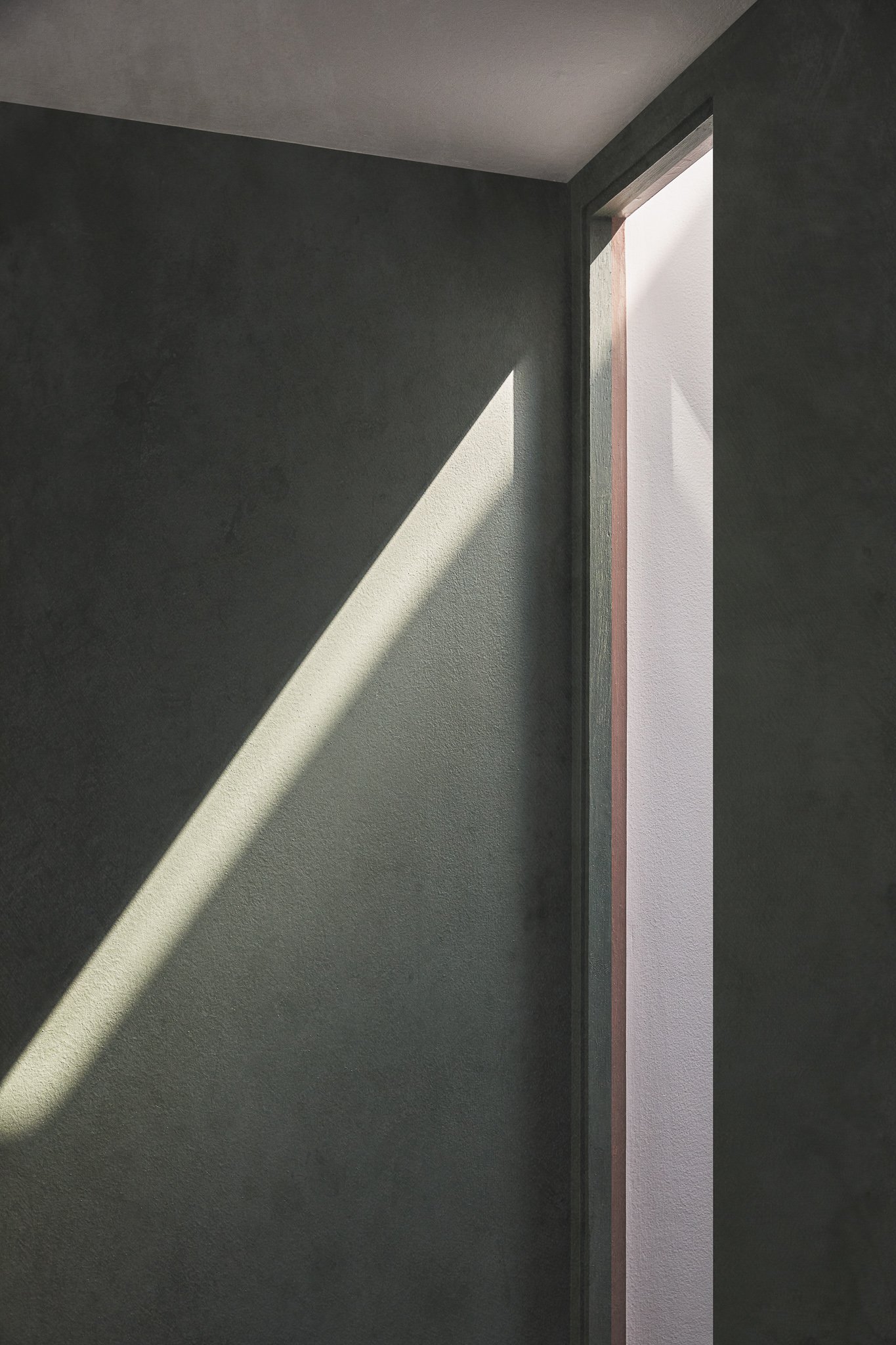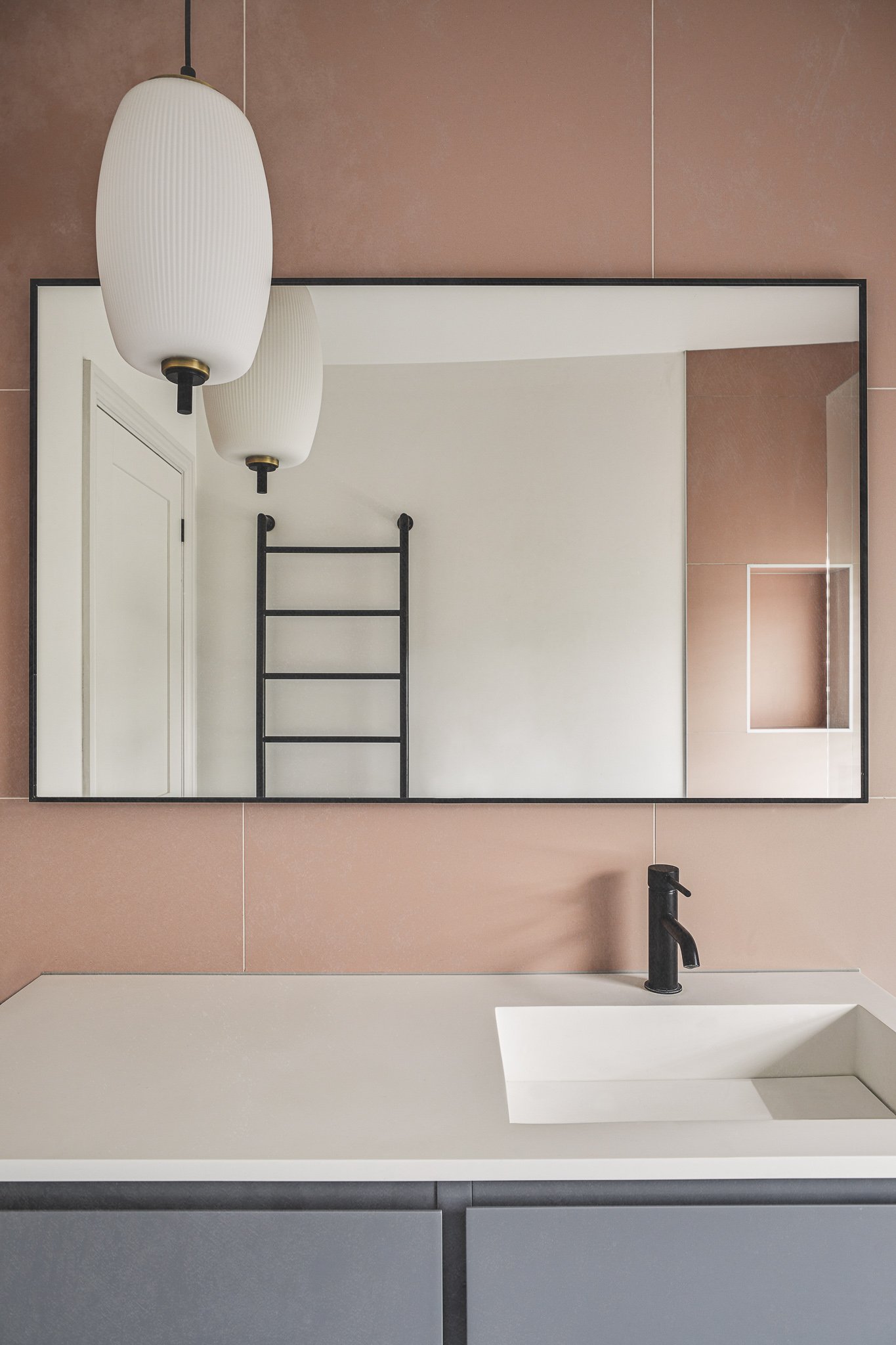BROCKLEY
We redesigned the internal layout of this two-storey apartment, located on the first and second floors of an original Victorian terrace house in Lewisham, London.
We were also responsible for planning, building regulations, and bespoke joinery for the build.
This included:
Replacement/reconfiguration of windows.
Alterations and redesign throughout.
Full bespoke kitchen design.
Bespoke joinery design.
Bathroom design
Full interior design, lighting design and decorations throughout.
HOW TO MAXIMISE SPACE
This flat in Brockley was created from the first and second floors of a four-storey Victorian terrace house. The property has its own front door alongside the door of the ground floor flat. It also has a loft conversion which needed some attention for better usage of the space and to allow more natural light in.
Originally, the bathroom was on the first floor next to the kitchen. Because the master bedroom was very large, extending across the entire width of the front of the second floor, we proposed that the bathroom could take up some of this space. This would be more convenient and also help us to open out the first floor.
Overall, the flat needed a better sense of cohesion and some architectural touches that would make it feel more liveable.
INITIAL IMPRESSIONS
On entering the main hallway, we wanted to set the tone of the design language across the home. So the colour palette begins here with dark green walls and white skirting and ceiling to contrast. This dark colour twinned with the floor, which was sanded and stained, actually brings a sense of depth and space to the long, narrow hallway. We also installed a radiator for warmth and had proposed some bespoke storage cupboards, which didn’t make the final design cut.
Our proposals for this home were drawn up pre-pandemic but we didn’t begin work until a year later. In that time the owner’s financial situation had changed so a number of items were value engineered out of the proposed work. We always take into account that circumstances may change, and so ensure that the fundamental design is not compromised if bespoke elements need to be reconsidered or omitted in the end. We give our clients a full understanding of what’s possible so that if they want to revisit improvements further down the line, the plans are still there. This is all part of creating a good working relationship, ensuring that our clients feel comfortable with what we’re suggesting, and offering full transparency on costs.
OPEN PLAN LIVING SPACE
At the top of the first flight of stairs, on the first floor landing, we wanted to create a long view through to the living room and out the sash window. This would also draw in more light as well as drawing the eye. As the door to the living room had been slightly to the left, we closed this off and fitted a tall window panel as a feature.
The space reclaimed from moving the bathroom made for a bigger, more functional kitchen and we opened out the entire first floor to create the living-dining space. A pocket door was installed between the kitchen and the hallway in line with fire regulations. However, when open, the dark-stained wooden floor of the hallway is level with the pine floor of the kitchen creating continuity as well as playful contrast. The window panel then gives glimpses into the dining area, making the whole space feel circular and connected.
BESPOKE FURNITURE AND JOINERY
The design and colouring of the kitchen island is distinct from the bespoke joinery that runs the entire wall from kitchen to living space. It is a thoughtfully designed piece of furniture rather than simply a functional block. The seamless built-in cupboards are like a thread that joins the spaces together giving congruence. We lined up the kitchen countertops with the top of the fireplace and the top of the bookshelves with the beam of the arch to give this sense of symmetry and flow between the two spaces. This also lends the room depth, enhanced by the kitchen sash window mirroring the lounge area’s sash window.
A ROSY OUTLOOK
The second floor was differentiated with a terracotta pink colour scheme that extended to the bathroom. The lintel of the dividing wall between the landing and the hallway structurally needed to be arched, so we took this arch all along the ceiling through to the bathroom door. With the light entering from different angles at this apex, it makes for some lovely lines and shadows.
En route to the bathroom, we fitted a storage cupboard that houses the washing machine and tumble dryer. An acoustic rubber matt beneath the machines helps absorb any sound or reverberation. Having the washer and dryer on the same floor as the bathrooms is also great for getting clothes straight into the wash and then not having far to go to store them away again (no more laundry baskets left on the stairs).
The bathroom has a Modernist feel with straight lines and blocks of colour. All fittings are in black to contrast and the door handles are bronze giving them weight and tactility. These door handles were also used on the bedroom doors for a consistent look and feel across the floor.
LOFTY IDEALS
The loft was being used as an office but had the potential for more space by opening up the eaves. The staircase up was also small and winding, but couldn’t be refitted without the constraints of various regulations. So we extended the small landing at the top by removing a storage cupboard and made the staircase ascend in a straight line rather than turning making it more manageable to climb. We also created a window in the sidewall of the staircase to help give an impression of more space. This brings in light from the main stairwell as well as directing sunlight from the loft’s roof window down into the property.
THE FINER DETAILS
All the original ceiling roses were kept throughout the property and we installed contemporary lighting that not only looked good but was suited to each of the rooms’ uses. For example, LED strips over the countertops or the wall-mounted Anglepoise in the lounge area. We always consider the lumens and the kind of white light as well (known as the Kelvin temperature) to ensure the most suitable ambience for the space.
Sash windows were repaired where possible or newly fitted to match the existing ones and revived with a fresh lick of paint. Repairs were also carried out in the loft and skylights were replaced.
Do you have a project idea or something similar in mind?
We’d love to hear about it.



























