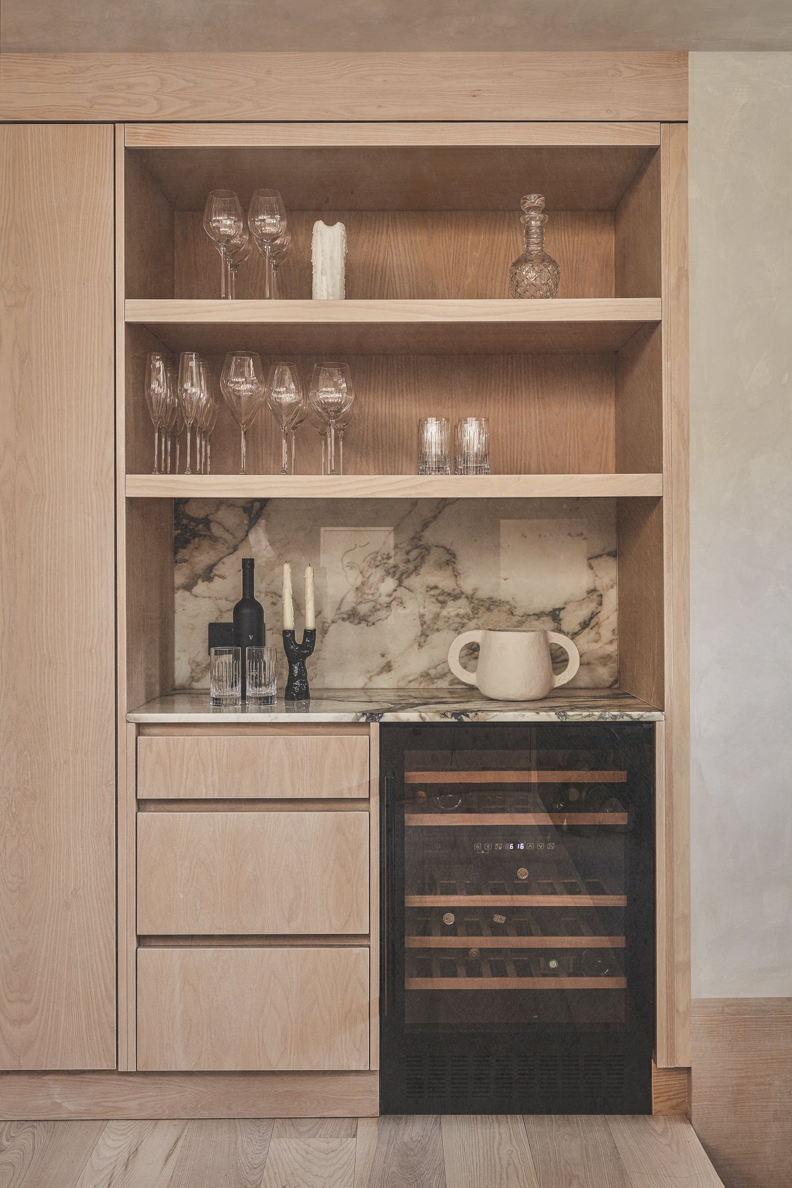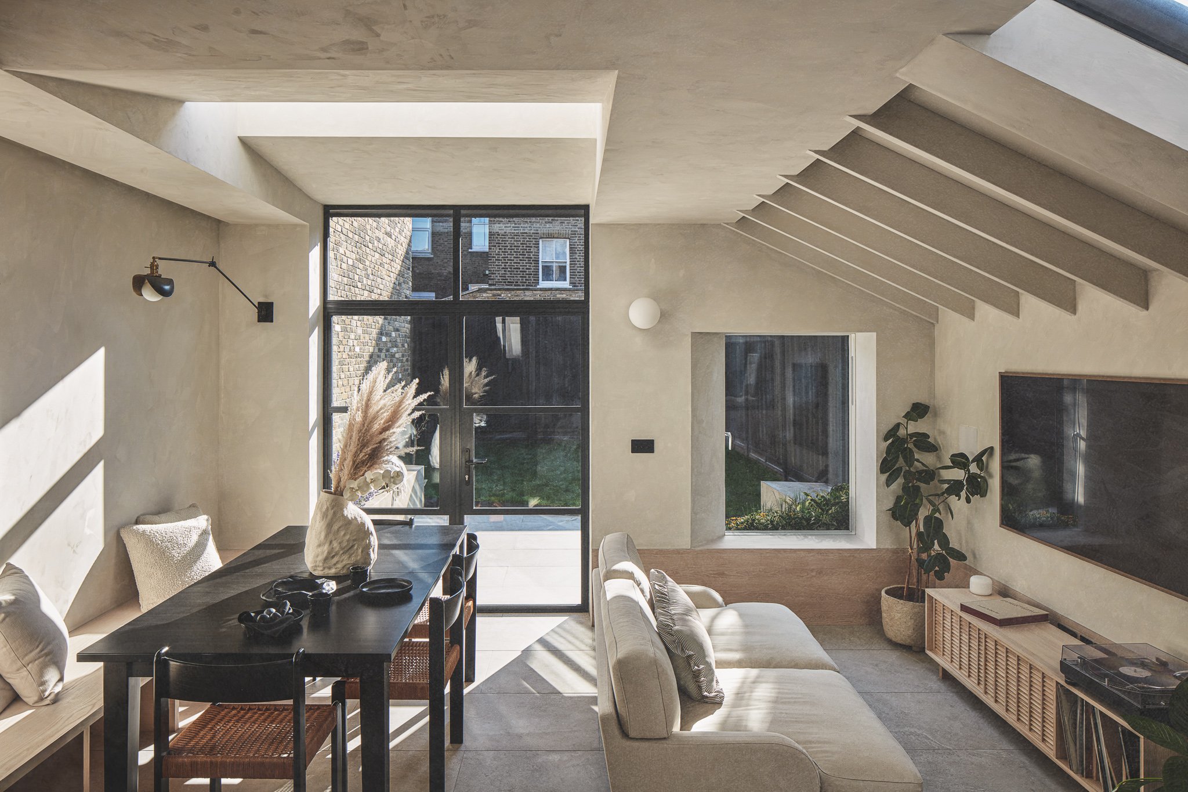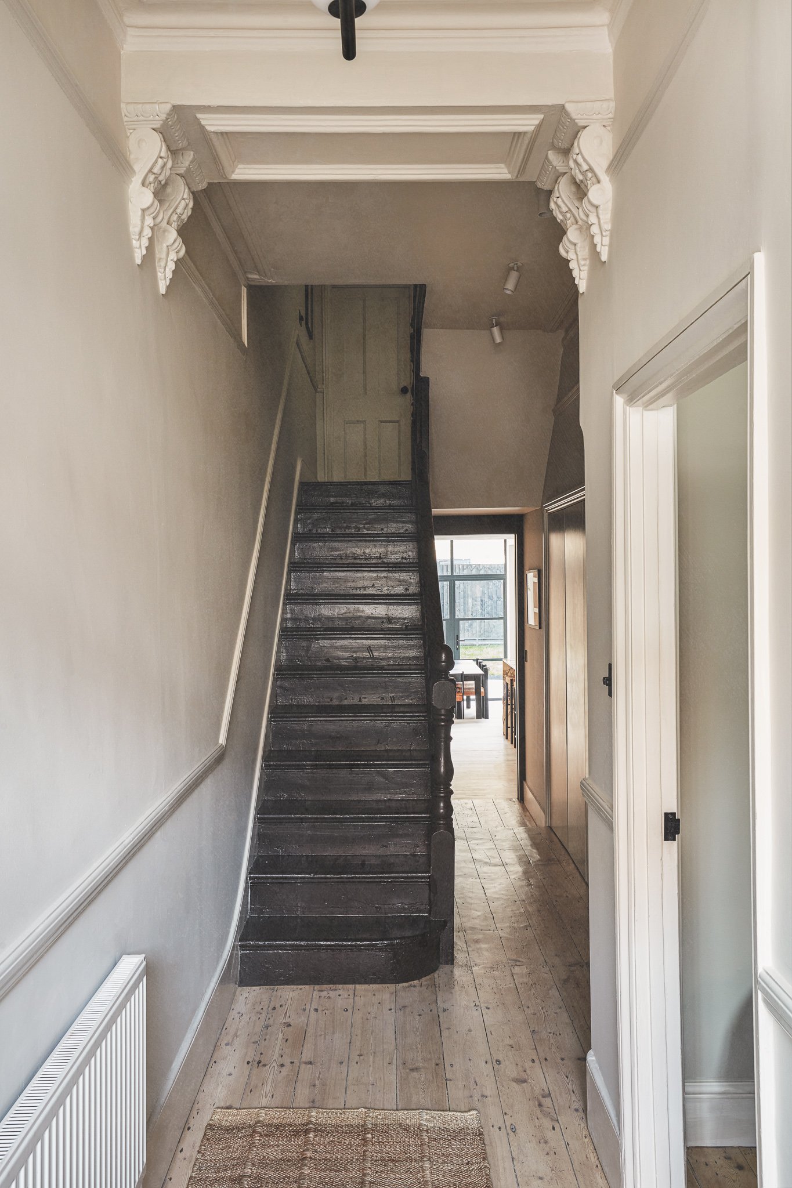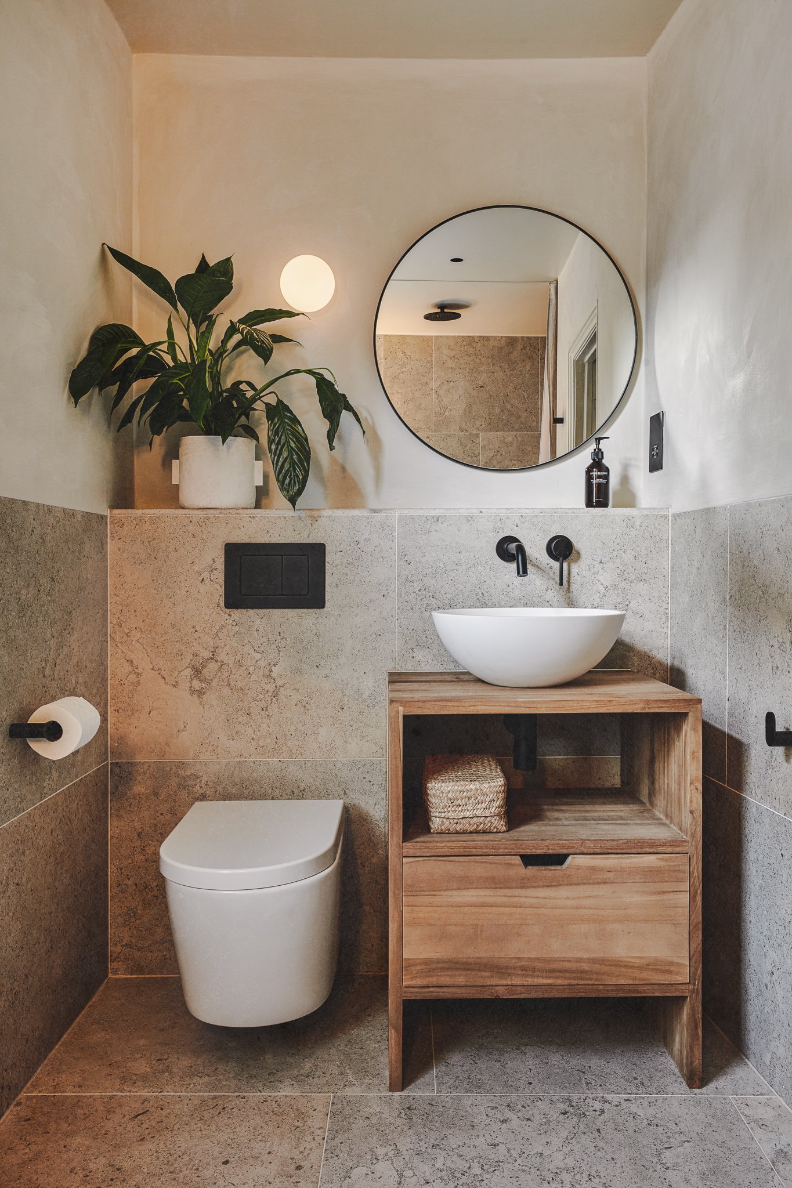EAST DULWICH
We designed a ground floor rear extension and oversaw internal alterations to transform a Victorian terraced house in East Dulwich into a design-led contemporary home, maintaining its period charm.
WHAT WAS THE BRIEF?
A narrow Victorian terrace where the spaces were blurred, dark and unusable. The ground floor needed reconfiguring to maximise living space, house utilities and create a cosy nook for the couple’s two lively dachshunds.
ANY CHALLENGES?
The boundary wall belonging to the bakery next-door was interesting. However, with Rees Architects’ expertise in planning and building regs we flipped it into a positive allowing us to gain permission for a higher ceiling on one side of the rear extension. Counter this with a lower ceiling on the other wall and we were able to play with angles to stunning effect, all clad in a beautiful black metal exterior.
WHAT’S THE SHOWPIECE?
So many things but we particularly love the varying ceiling heights to differentiate the kitchen from the dining area, and that stunning rooflight above the dining table casts the most beautiful shadows across the warm, off-white limewashed walls. Did we also mention the marble kitchen island and black porcelain splashback?
FAVOURITE DETAIL?
On a larger scale, we transformed the middle of the room from unusable to a space for all the clients’ noisiest utilities, including the two pups who seemed utterly delighted with their new bed beneath the bespoke joinery. Also, walking in the front door and having the eye drawn to the back of the house, hinting at the incredible open space that’s to come is pretty special.
AND THE SMALL THINGS?
Little tweaks like using ceiling lights on tracks, but putting them on walls, to make the perfect task lighting. Or ripping up the dated carpet and painting the stairs to keep their period charm. We also love building fixtures into the architecture, like the shower curtain rail hidden in the ceiling and the LED strip lighting integrated into walls.
Do you have a project idea or something similar in mind?
We’d love to hear about it.


































