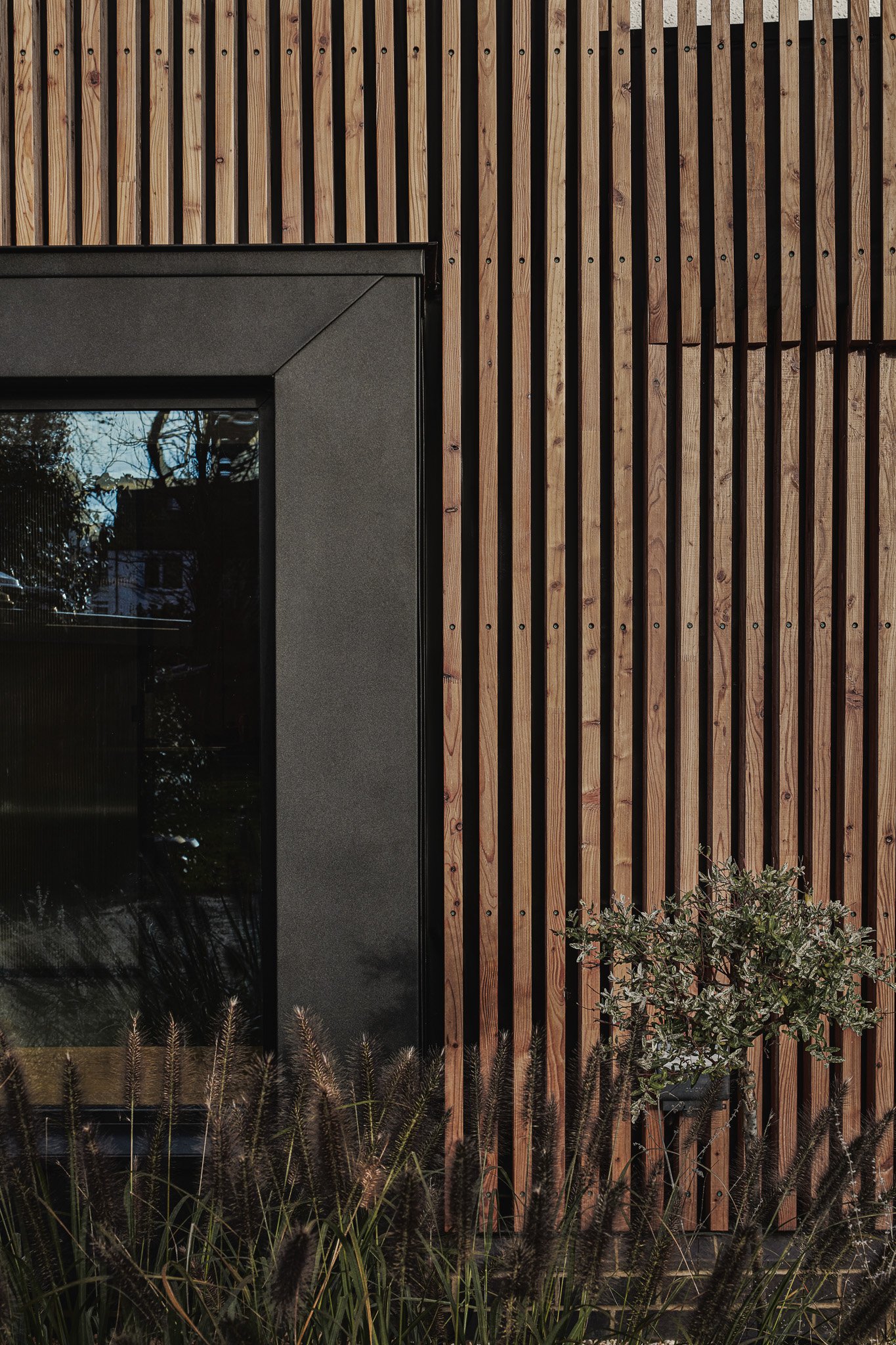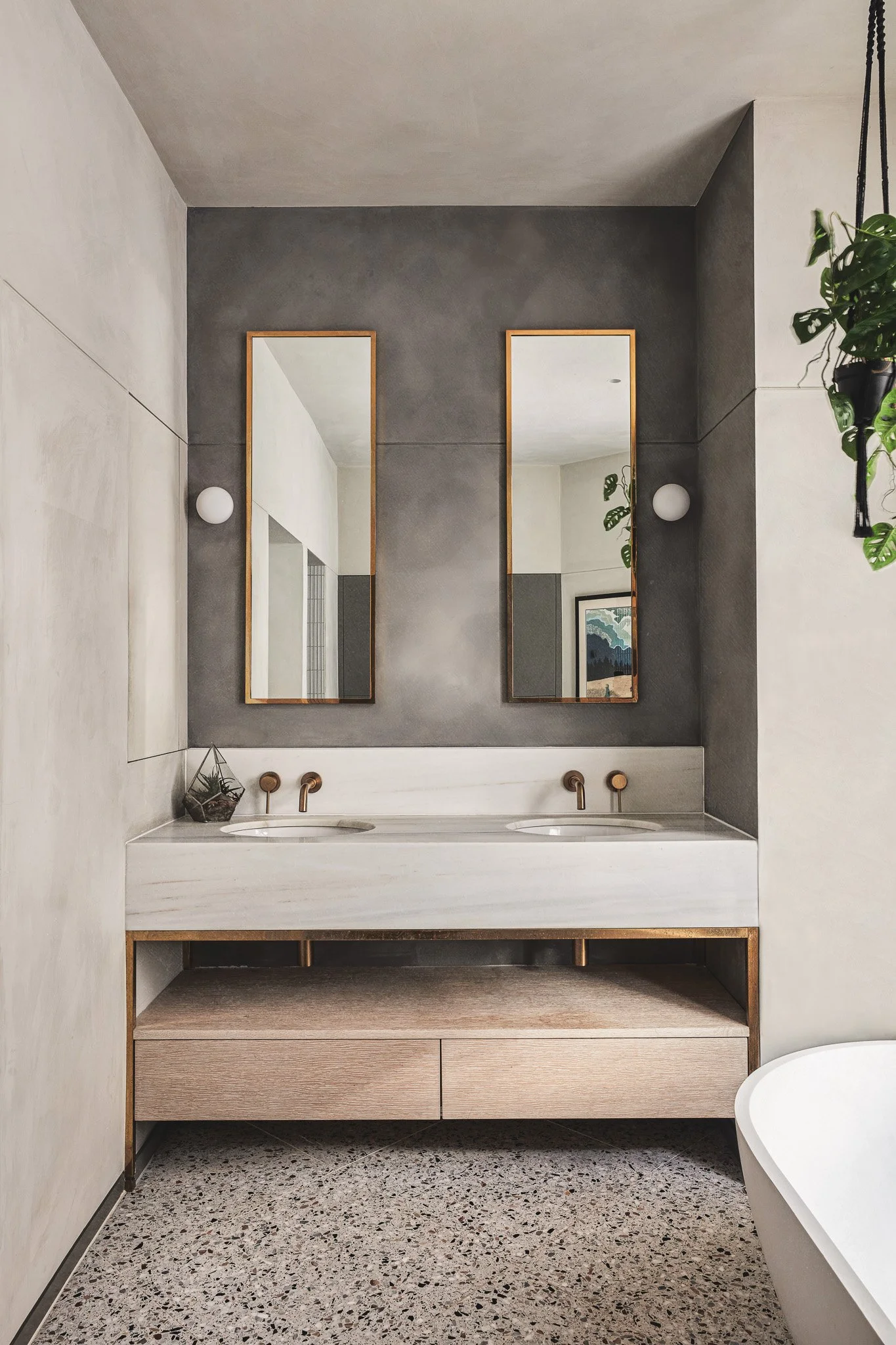WANSTEAD VILLAGE
We restored a Victorian house in the Wanstead Village Conservation Area with an extension that offers diverse vistas and seamless connections to the landscaped gardens, enriching the overall experience.
WHAT’S THE SHOWPIECE?
Undoubtedly the European Larch timber-clad rear extension, which seamlessly feathers into the building and is the result of intricate design and craftsmanship. There are no blunt edges, each individual timber joist was measured three times and laser cut, and the nails are lined up to perfection, creating a stunning piece of architecture that looks and feels as though the home is cocooned in a nest.
ANY CHALLENGES?
Circumnavigating a global pandemic required us to be dexterous around supply issues and soaring costs, but working closely with the clients and builders ensured the project ran smoothly. As gas prices increased, we redesigned original plans for the fireplace and saved a quarter of the costs by installing a sustainable bioethanol fireplace that burns so cleanly, it’s the future of fireplaces. You don’t need a flue, so the heat stays in the room rather than losing half of it up the chimney. It’s also a beautiful focal point in the room.
FAVOURITE DETAIL?
The floating staircase cleverly links the first and second floors by allowing light to flood seamlessly between the original stained-glass window below and the new rooflight above. Our ethos is about celebrating the space where contemporary meets traditional. We also created a special, subtle connection between the old house and the new extension by exposing some of the original brickwork and installing a sweeping, up-and-over window that creates stunning shadows throughout the day.
AND THE SMALL THINGS?
Transforming a boxy understairs WC into a considered space we added curved architecture, an arched ceiling and full-width mirrors that allow the room to truly sing. The smart joinery solutions throughout may seem simple but they were an integral part of the early design - from sliding storage and discrete LED lighting to create intimacy in the living room, to integrating air conditioning units into the aesthetics and using the exact angles of the house to create bespoke oak-faced shelving in perfect symmetry to the office picture window. Attention to detail, no matter how small, is what elevates a Rees Architects project to something special.
IN THE PRESS
Our Wanstead Village project was featured in Enki Magazine. Read the full feature here.
Do you have a project idea or something similar in mind?
We’d love to hear about it.



































