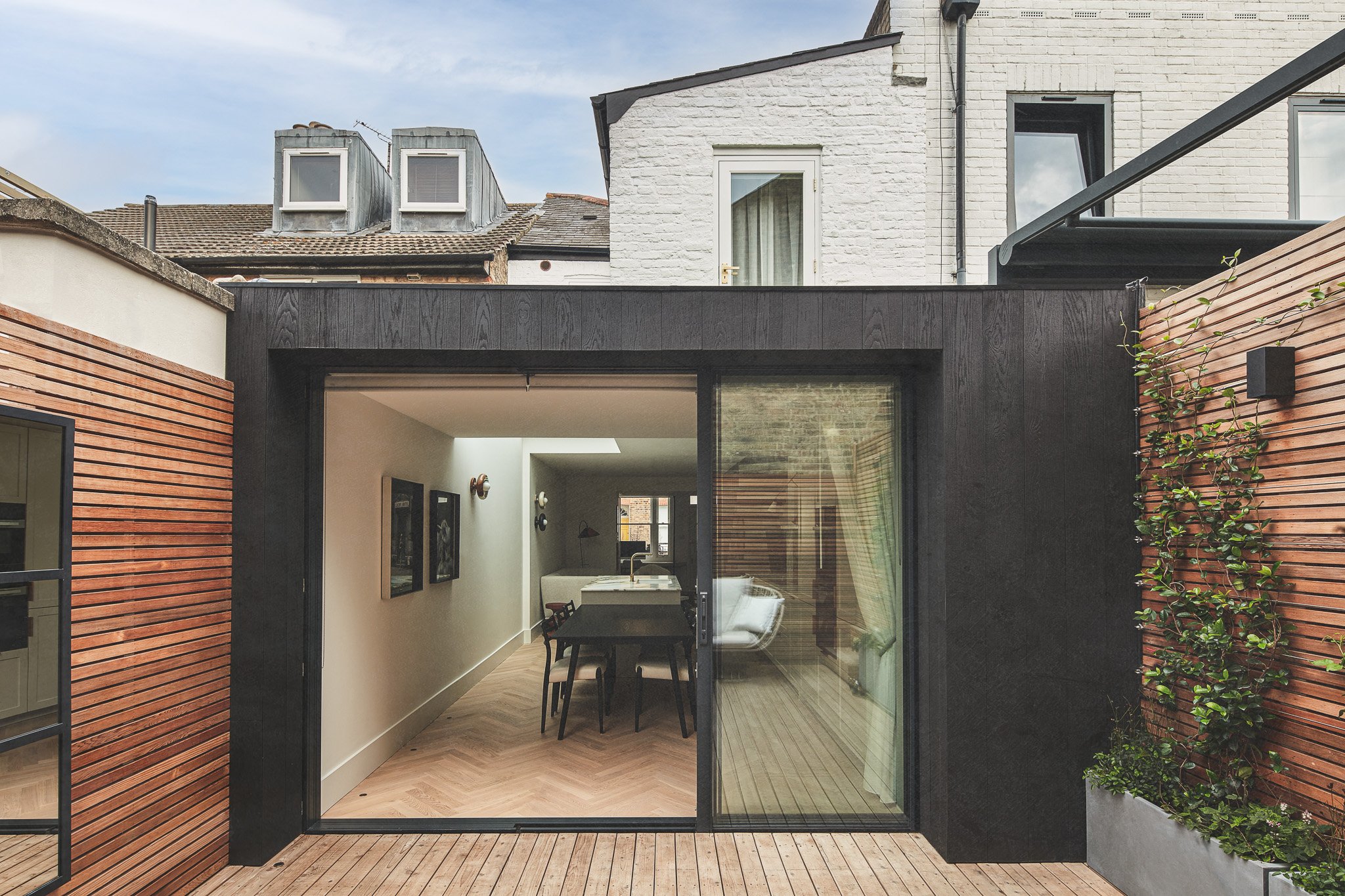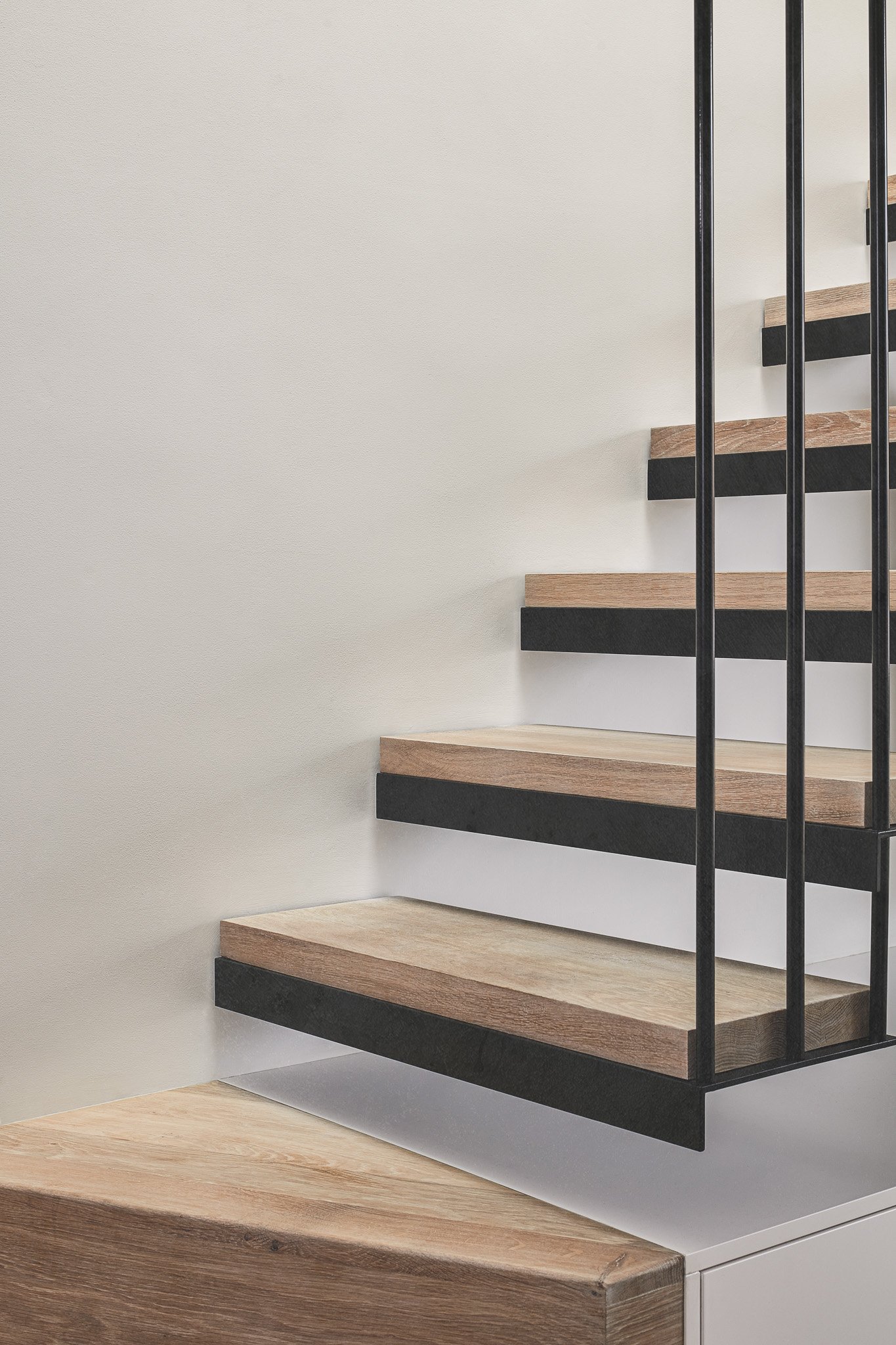RICHMOND
The owner of this two-storey cottage had settled on making Richmond her home. Fairly compact, this cottage in a conservation area had a lot more potential for open space and natural light. With some design thinking and a little reconfiguration, we took the cottage from cosy to spacious.
ASSESSING THE LAYOUT
The cottage had an extension and a lean-to at the rear which housed the kitchen and a bathroom. However, it was poorly built making the kitchen feel cold and damp. There was also a window in the old exterior wall between the dining area and the lean-to, which served no purpose and was not improving the light in what was quite a dark area. The whole thing needed taking down to improve the flow of the space and a more permanent, solid structure provided for the kitchen space.
Our plan is almost always to create at least one line of sight throughout the whole of the ground floor. This throughline improves the amount of light in any space and also inevitably makes the space feel bigger. As the property was long and narrow, our suggestion was to open up the entire ground floor. However, we also wanted to create pockets of space that felt like they had a specific function.
MAKING AN ENTRANCE
As the cottage had no hallway and the front door opened onto the living room, we made this first section more of a transitional space before entering the lounge further in. We built a downstairs loo and with a row of cupboards extending along the wall next to it. The ceiling was lowered slightly in line with this row of cupboards giving the feeling of a nook before the space opens out into the main sitting area. The property had a reasonably large window at the front which we made larger both in width and depth to bring in as much light as possible. This then provided an ideal spot for the bespoke marble desk, offering a view outside.
STAIRWELL AS LIGHTWELL
The middle section of the ground floor space is where the main sitting area is situated. We reconfigured the staircase so that the steps fan out at the base offering solidity to the suspended treads higher up. This piece of bespoke joinery also meant that the steps neatly meet the slight outcrop of wall and gently draw the eye up. Originally the bottom of the staircase was at the opposite end so was accessed at a point where the doorway to the old kitchen was.
We fitted a rooflight on the second floor above the staircase. The suspended treads allowed for more of this light to flow through the downstairs space and also meant there was room beneath to add bespoke storage cupboards which segue into the kitchen counters. The treads have L-shaped metal lips along the bottom for both strength and safety and are hung from securely welded spindles.
BESPOKE MARBLE KITCHEN
The splashback in the kitchen is made from bookmatched marble making it an attractive feature of the space from which other design elements were drawn. It was picked out with the client and the less patterned section of the slab was used for the island. To keep the clean lines of the space and because of its location alongside an interior wall, the hob has a downdraft hob extractor. A rooflight brings daylight into this section of the ground floor as well as the sliding pocket door which gives access to the garden.
INDOOR-OUTDOOR LIVING
The larch decking was laid level with the interior’s herringbone floor making for a seamless transition from indoor to outdoor on warmer days. The extension is clad in black timber for contrast. We used Millboard which is a resin-based composite that’s very hard wearing but can be cut on site to ensure exact, crisp edges. Runners made of Western red cedar were surface mounted to hide fence poles and neighbouring walls. A garden mirror also helped to make the courtyard look larger and add interest.
MAKING THE MOST OF THE FIRST FLOOR
Upstairs, the previous layout had meant there was no landing. On reaching the top of the stairs, you were immediately in the second bedroom while the door for the master bedroom was directly in front of you. A jack-and-jill bathroom was sandwiched between the bedrooms and you would have to walk through the second bedroom to reach a small office.
As study space had been factored into the downstairs configuration, and according to the client’s needs, we chose to make two bedrooms and a bathroom, all of which were autonomous and accessed from a landing. This meant that the landing could also house a boiler cupboard and laundry cupboard containing a washer-dryer.
The master bedroom was fitted with closets all along one wall. Each contains strip lighting which illuminates when the door is opened for storage that keeps the sleeping space uncluttered and calm. The bathroom became a shower room at the request of the client and we gave it a seamless finish with customised back splashes and surfaces made from Corian mouldable resin. Thoughtful LED lighting placement above the countertops and in the shower supports the natural light that enters through the old fire escape door which was made safe.
THE DETAILS
The travertine marble slab which the desk was made out of extends into the storage cupboard on the left, which can be opened to create a larger surface for a printer.
The mirrors that meet in the corner of the downstairs loo create a nice decorative feature as well as creating the illusion of depth.
The kitchen tap plumbing was fitted with a softener and a second spout for filtered drinking water.
The curtain in front of the sliding door has its own pocket so when pulled back fully, allows maximum sunlight to enter via the glazing.
The marble in the kitchen was honed giving it a matt finish rather than gloss.
The kitchen countertops have LED task lighting hidden beneath the marble shelving above.
Gold-brass handles and fittings in the kitchen complement the warmer tones in the veins of the marble.
A green sedum roof was installed on the downstairs extension roof which can be seen and accessed from the guest room.
The front of the house was given a refresh, from painting to light fittings, fixings to tiling. Flower boxes received some TLC and training wires were added for the climbing plants.
Do you have a project idea or something similar in mind?
We’d love to hear about it.







































