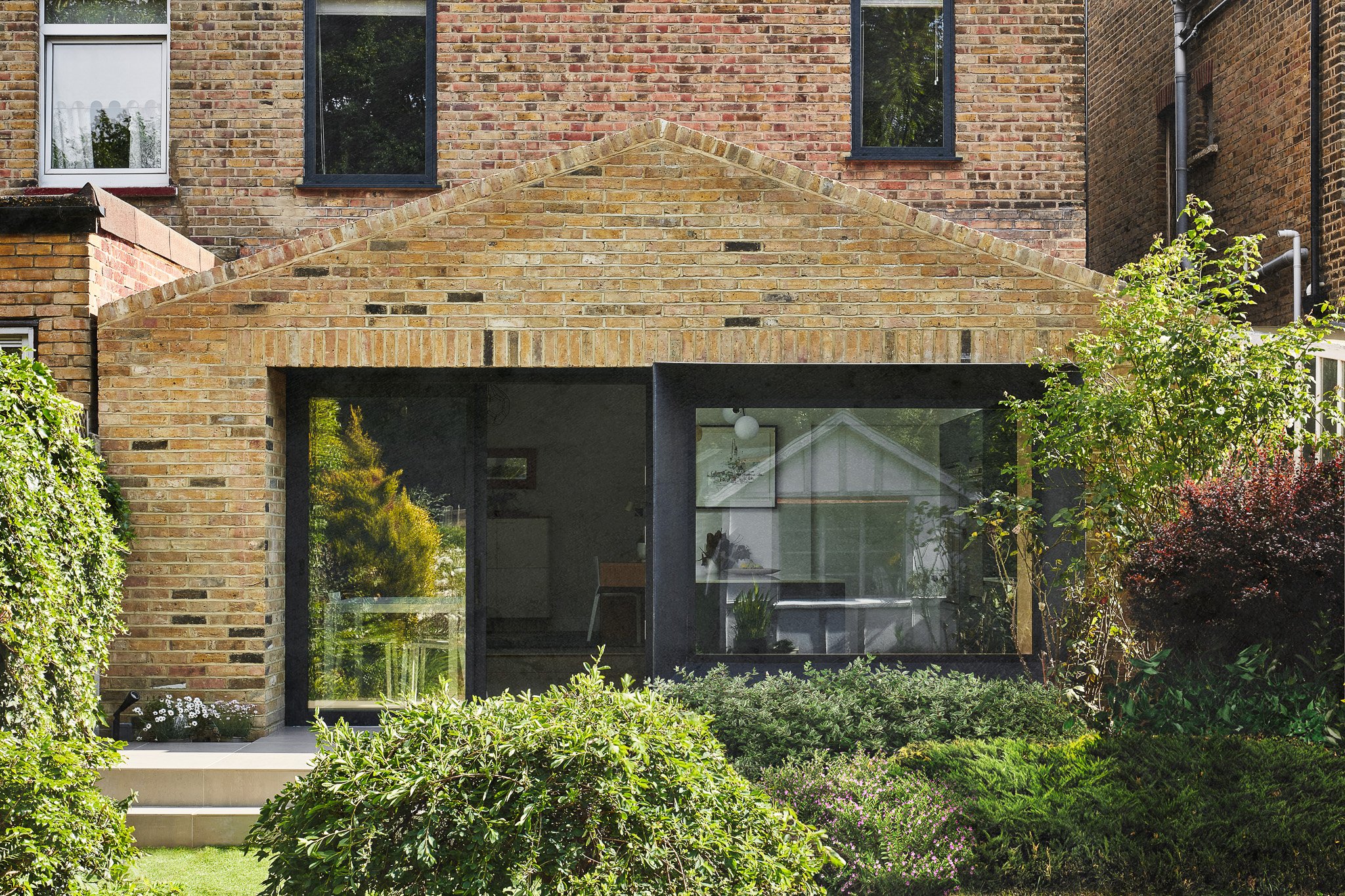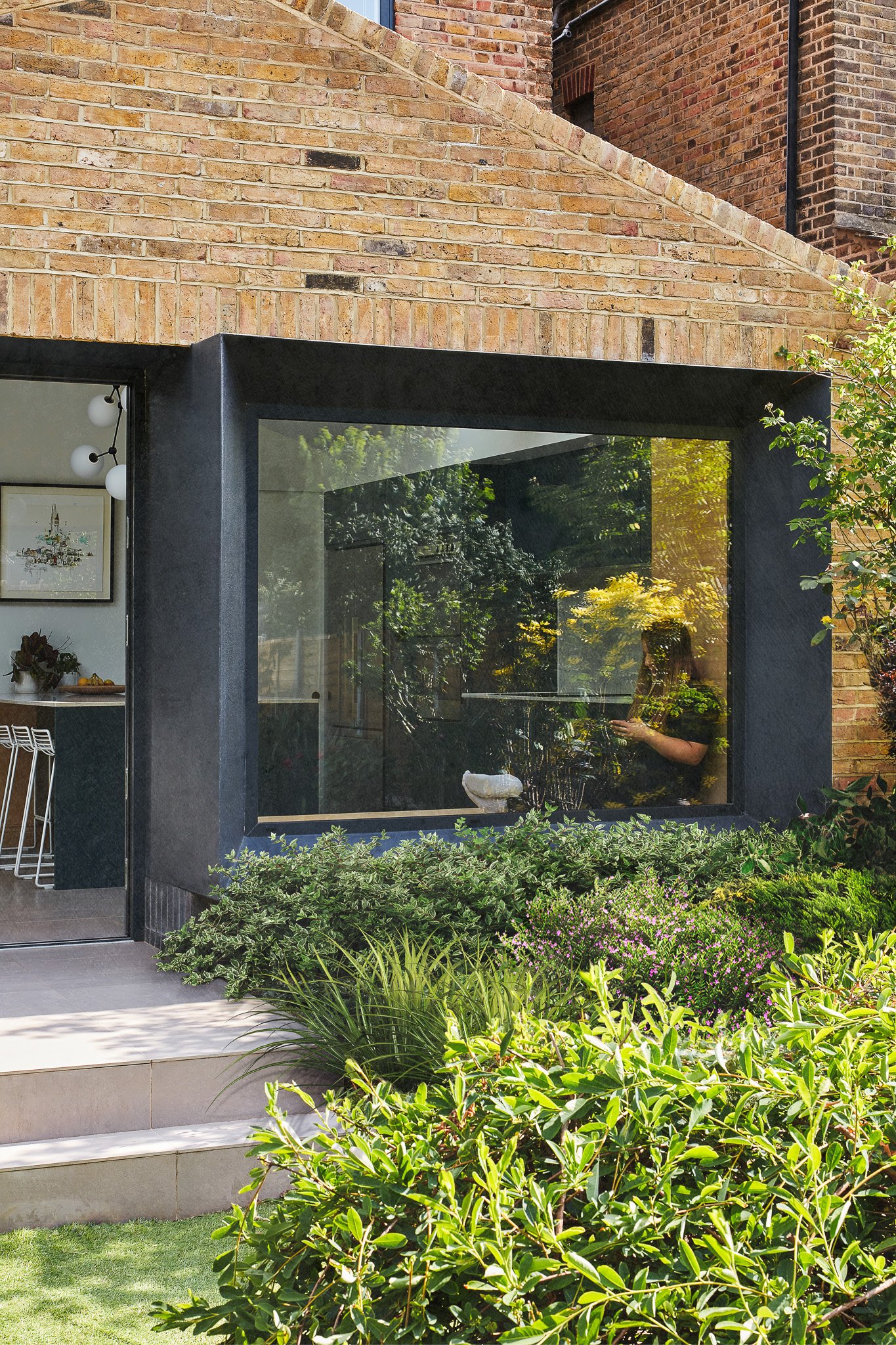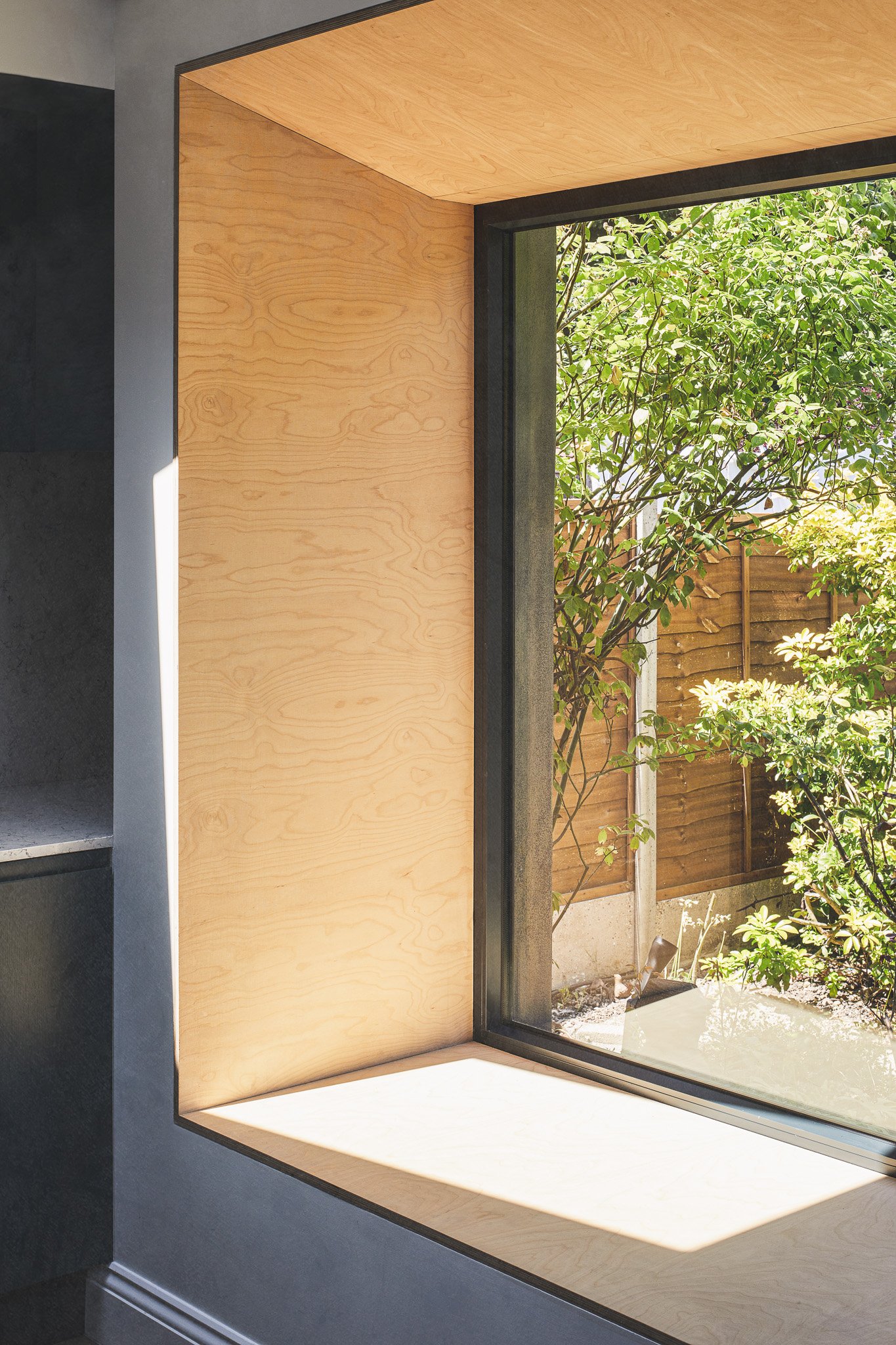WOODLANDS
Situated in the Aldersbrook Conservation area in Wanstead, this semi-detached home needed extending and some updating that would make the most of the beautiful surroundings.
THE HEART OF THE HOME
Originally, the kitchen was long and thin with a lean-to attached to the side of the building as a utility space. The property had a dining room and lounge in the darkest, central part of the ground floor with the living room at the front of the house. We proposed to open up the entire space at the rear, with the extension taking up what was the patio. The front living room would remain a self-contained space.
Within the corridor from the front hall to the kitchen, we placed a WC on the right and installed custom-made utility cupboards and a larder to the left. This section could be screened off with pocket doors – one for entry from the front hall and one that leads to the kitchen – allowing the living room to remain peaceful and removed from activity in the kitchen area. In the main kitchen-dining space, acoustic boarding was placed in the party wall as well, providing sound insulation from the neighbouring building.
With the peninsula providing a central focus around which socialising and everyday meals can take place, the kitchen-dining room curves up a step to a lounge space. This has a door into the front hall so that it can be entered without having to walk through the kitchen. We created bespoke joinery for the window seat, the shelving in the peninsula, and the bookshelves between the dining area and the lounge.
The large circular artwork that takes pride of place in the dining room provided the visual cues for colour schemes and motifs throughout the house, from the custom petrol blue kitchen cupboards and marble counter tops to the grey tones of the Portuguese-style tiles in the bathrooms.
LIGHT AND AIR
The kitchen-dining area is south-facing so we wanted to make the most of the good levels of sunlight throughout the day, but also had to factor in protection from overheating. The deep window seat in the back wall has an exterior frame that projects outwards providing shade. Because this picture window can’t be opened, we installed roof lights above the kitchen area that offer ventilation. There is also an expansive skylight above the dining table letting in sun and light all year round.
We installed lighting fixtures that complement the minimalist and modern style of the home, always paying attention to where extra light may be needed, for example, in the window seat which makes for a cosy reading nook. When designing a space, we consider lumens and the Kelvin temperature of all lightbulbs so that they work in harmony, providing the most appropriate kind of lighting and mood. For example, LED strip lighting above kitchen counters that provide clarity, but which are not overly obtrusive. For this reason, we also aim to have separate light switches for different lights that have particular functions.
TAKING THE LONG VIEW
The front door had been encased in an unattractive uPVC porch so we removed that and restored it to a structure in keeping with what it previously would have looked like. This included a more traditional canopy and the red and black tiling of the front door step. We also replaced all the uPVC window frames in the house with timber ones.
As always, we like to consider the natural light available to an interior and the ambience this can create. This often includes creating a view from the front to the back of a property wherever possible. In this project, the technique was particularly attractive as the garden backs on to woodland. We removed the lean-to at the side of the property which opened up another route to the garden via the side gate.
ATTENTION TO COLOUR AND DETAIL
The living room was painted a soft dove grey and the floor was oiled with a grey stain after being sanded down. The grey palette extends to the decor of the bedrooms. Removing the original fireplace and making an alcove further lightens up the living room space, while a natural oak door brings warmth.
Contrast is offered by the staircase and balustrade which were painted in black and extends to dark bronze light switches and ironmongery on the doors throughout the home. This particularly sets off a feature such as the original stained glass window at the top of the stairs. The black shower and bath fittings bring a neat circularity to this monochrome detailing.
We echoed the curve of the living room corner wall (where it meets the front hall) in the upstairs turn of the stairwell, which opens into the bathroom entrance from the landing. Previously the loo had been separate from the bath and shower, but we created one large bathroom. The window above the bath frames the surrounding greenery and we made the plastering of the wall flush with the tiling for a seamless finish that didn’t need beading. Where there had previously been a small window in the alcove of what was now the shower, we made a niche for toiletries.
Do you have a project idea or something similar in mind?
We’d love to hear about it.












